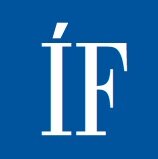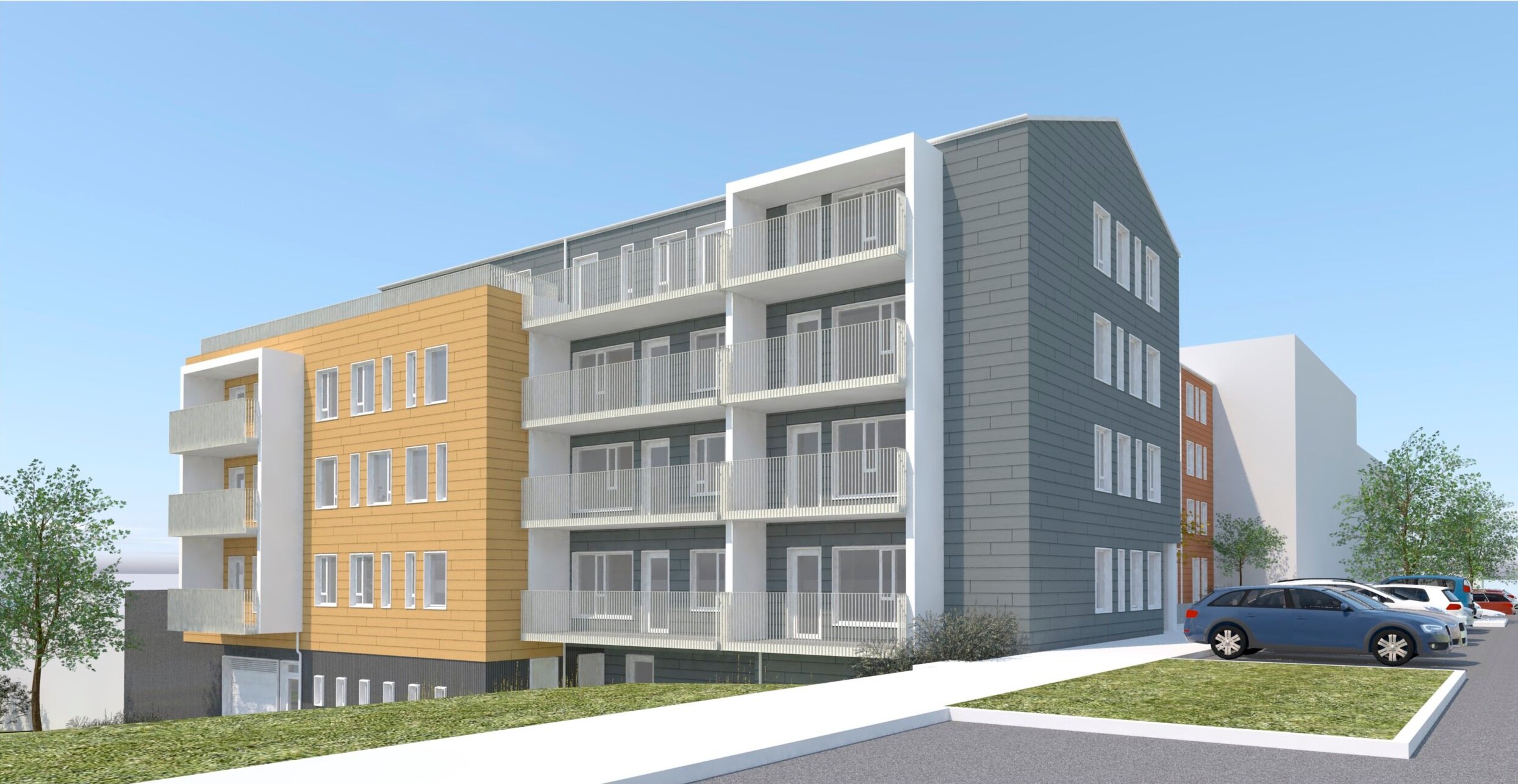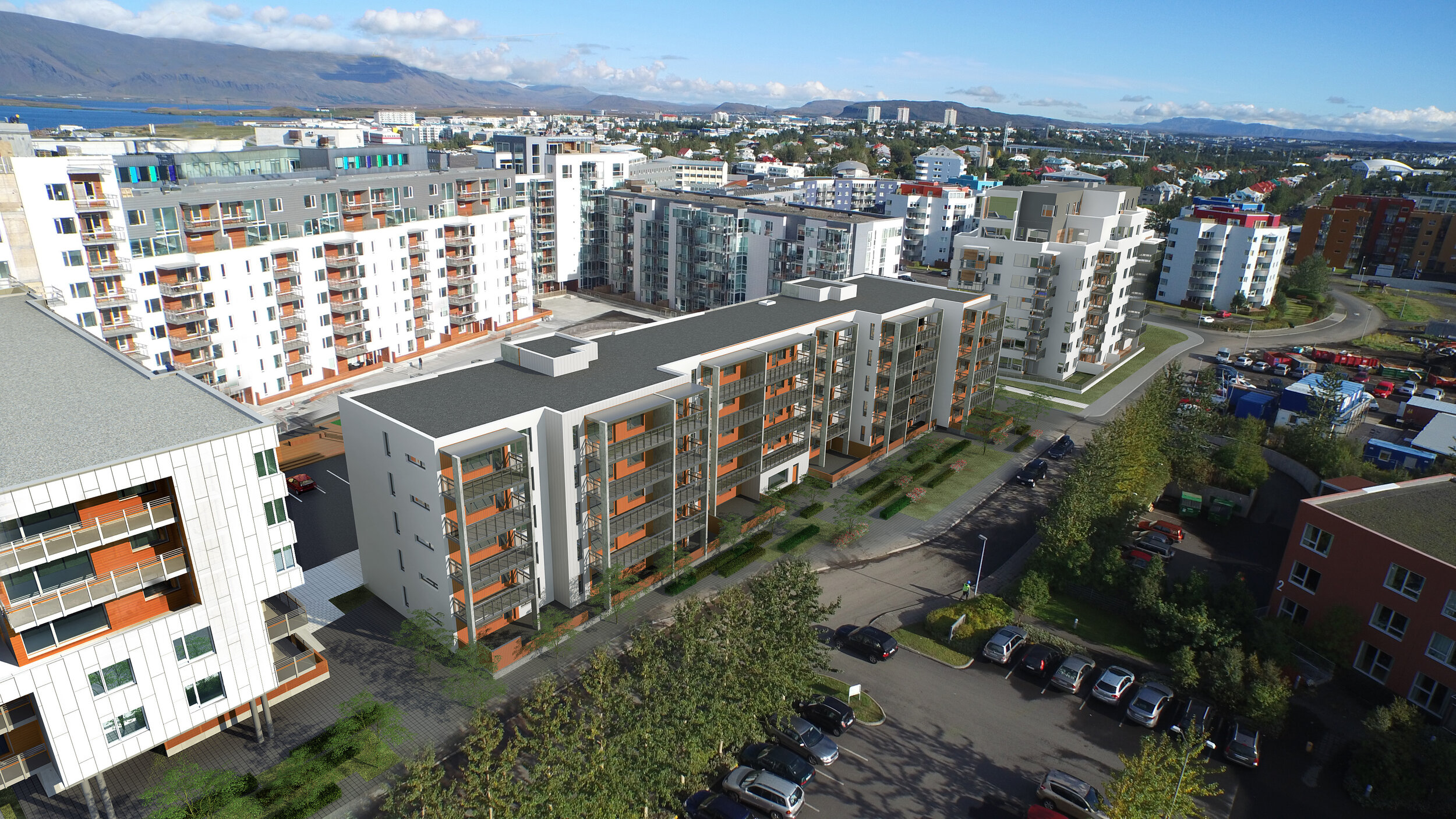Project overview
Orkureitur
A new urban neighborhood in Reykjavik.
BREEAM certified plan.
Over 40,000m2, 436 apartments, shops and services.
Architects: Alark architects.
Engineering consultancy: VSO consultancy.
Project sold.
Edition Hotel
A luxury 5 star hotel with 253 rooms, restaurants, night club, whiskey bar, retail and a spa in a 6 story building along with a below ground parking garage, in downtown Reykjavik’s harbor area. Role: OR.
Architecture: T.ark
Interior design: Roman and Williams, Cambridge Associates 7
Engineer design and construction management: Mannvit
Lighting design: Isometrix
Sound design: Clair Solutions
Landscape design: Landslag
Project management and Owners Rep: Íslenskar fasteignir
Project completed.
Austurhöfn
A six story building with 71 luxury apartments and 2,700 square meters of retail space, along with a below ground parking garage, in downtown Reykjavik’s harbor area. Role: OR.
Architecture: T.ark
Engineer design: Mannvit
Landscape design: Landslag
Project management: Íslenskar fasteignir
Project completed.
Hafnarbraut 13-15
54 apartments and 800 square meters of mixed use space along with underground parking spaces at Karsnes in Kopavogur.
Architecture: Tröð
Engineer design: Strendingur
Project management: Íslenskar fasteignir
Project completed.
Hafnarbraut 11
38 apartments and 5 workshop spaces along with parking spaces in a newly renovated building at Karsnes in Kopavogur.
Architecture: Zeppelín arkitektar
Engineer design: Verkhof verkfræðistofa
Project management: Íslenskar fasteignir
Project completed.
Hafnarbraut 9
24 apartments and 400 square meters of mixed-use space, along with underground parking places at Karsnes in Kopavogur. Role: OR and CM.
Architecture: Tröð
Engineer design: Strendingur
Project management: Íslenskar fasteignir
Project completed.
Grensásvegur 16A
The current property was transformed into a 3-star 77 room hotel by adding two new floors. The adjacent parking garage on the western side will be demolished and rebuilt as apartments and a hotel, with parking spaces in the basement. Role: Owner and CM.
Architecture: Alark
Project management: Íslenskar fasteignir
Project completed.
Hverfisgata 78
Property development and execution for the luxury apartment hotel chain Reykjavik Residence. The façade of the property is being remodeled, along with an addition at the rear of Hverfisgata 78 in central Reykjavik. Role: OR and CM.
Architecture: Ark stúdíó
Engineer design front: Mannvit
Engineer design back: Verkhof
Project management: Íslenskar fasteignir
Project completed.
Sóltún 1-3
44 senior housing apartments with 58 underground parking places. Role: OR.
Architecture: Lánin
Engineer design: VSB engineering
Project management: Íslenskar fasteignir
Project completed.
Bryggjuvör 1-3 og Bakkabraut 2
The zoning of plot 13 at Karsnes in Kopavogur is underway for 160 apartments. Role: OR and CM.
Project in progress.
Veghúsastígur 9A
ÍF handled the development of a real estate project for the luxury apartment hotel chain Reykjavik Residence. The project encompassed remodeling and new construction at Veghusastigur 9A, in downtown Reykjavik. Role: OR and CM.
Architecture: Ark stúdíó
Project management: Íslenskar fasteignir
Project completed.
Lindargata 11
In cooperation with the luxury apartment hotel chain Reykjavik Residence, ÍF was in charge of enlarging the property at Lindargata 11, which following the remodeling features 11 luxury suites. Role: OR and CM.
Architecture: Ark stúdíó
Project management: Íslenskar fasteignir
Project completed.
Ásbrú
490 apartments and 29 commercial properties in one of the fastest-growing areas in Sudurnes. Role: ÍF initiated and facilitated the acquisition and structured the EQ funding. ÍF is a member of the board of the purchasing company going forward.
Project in progress.
For any further information, please contact us.














